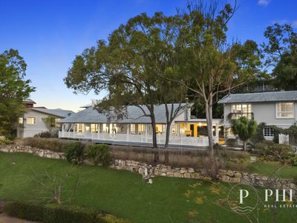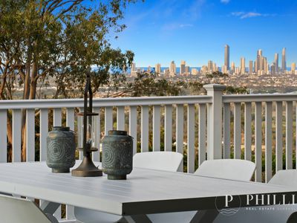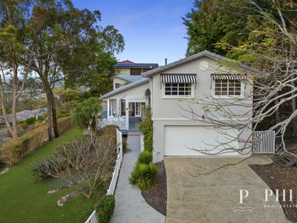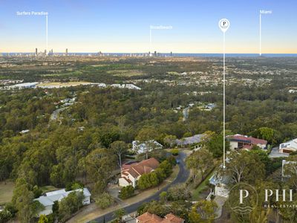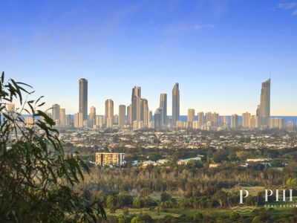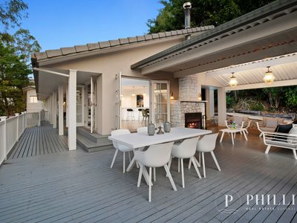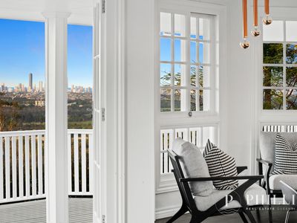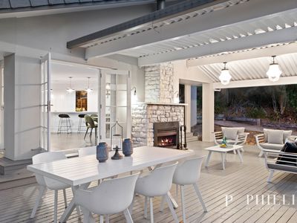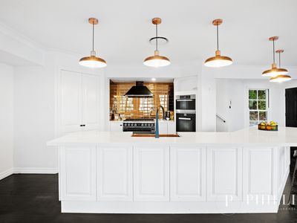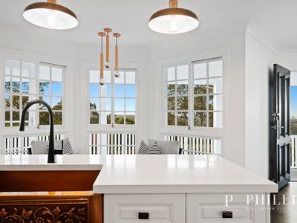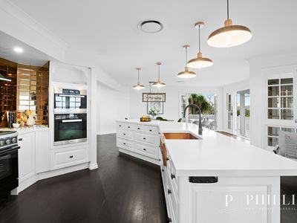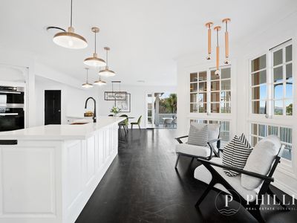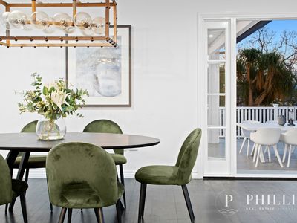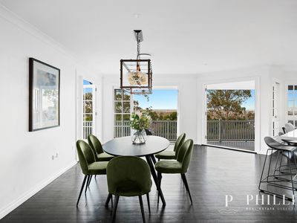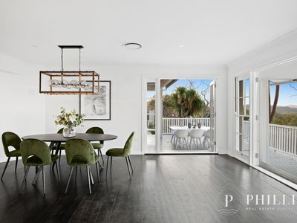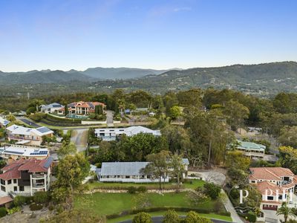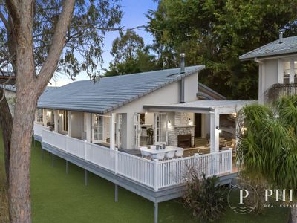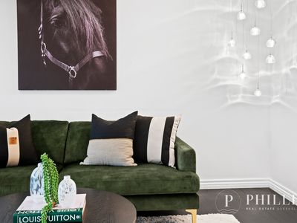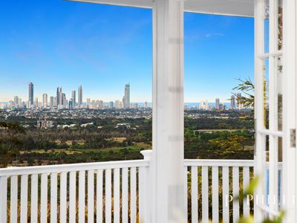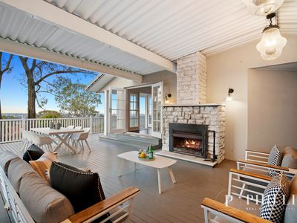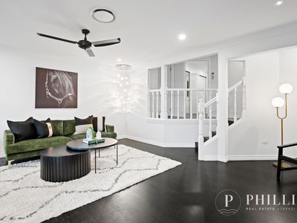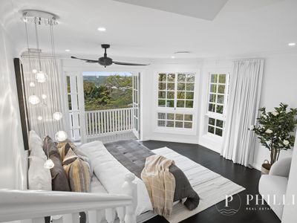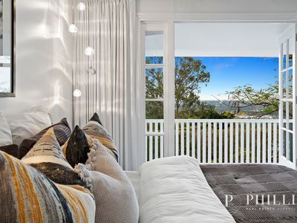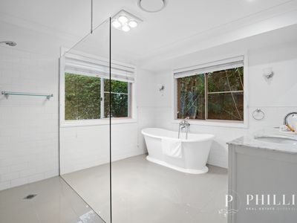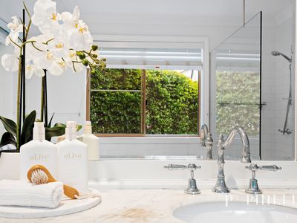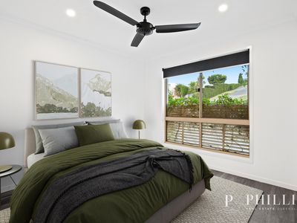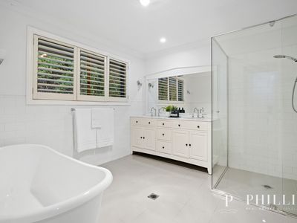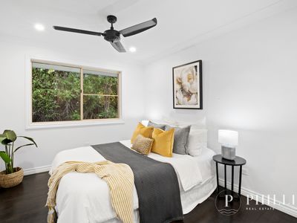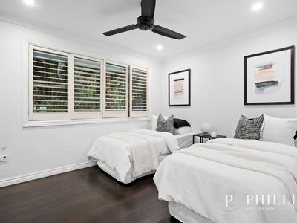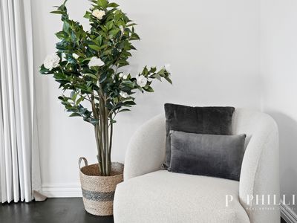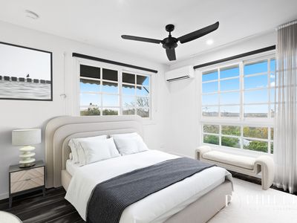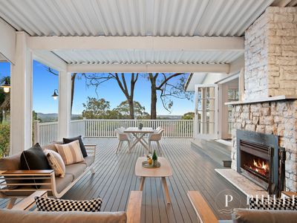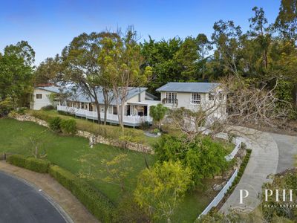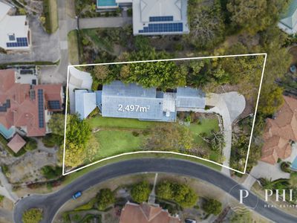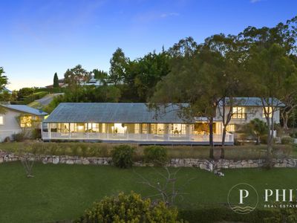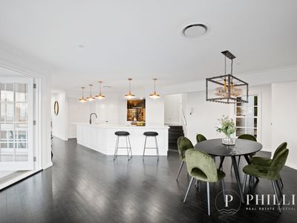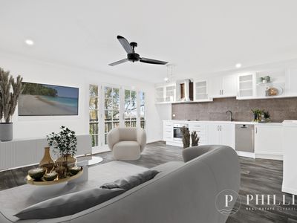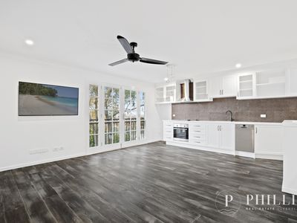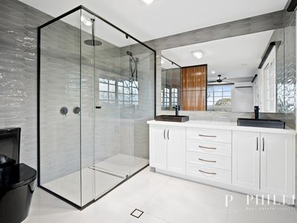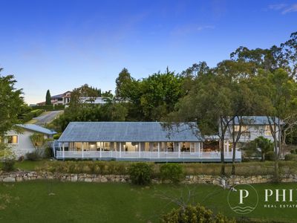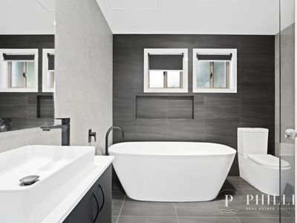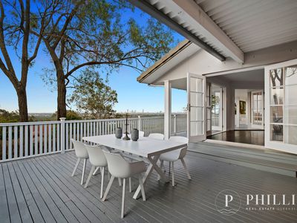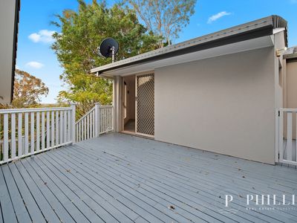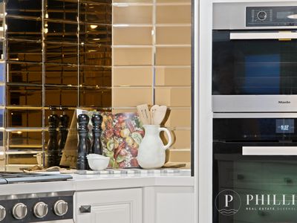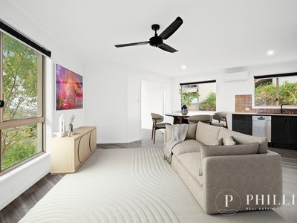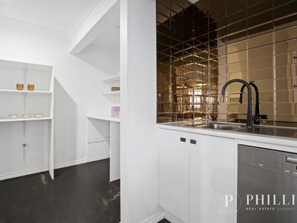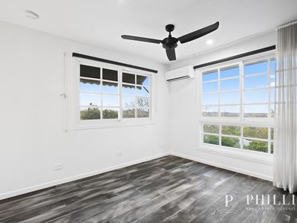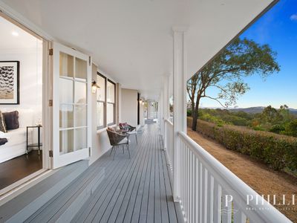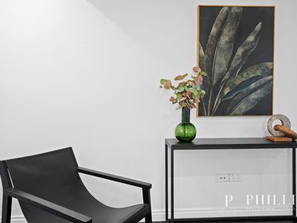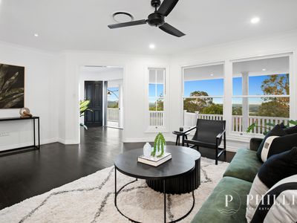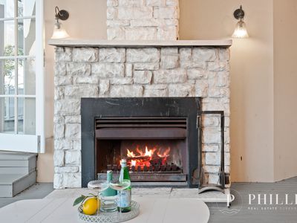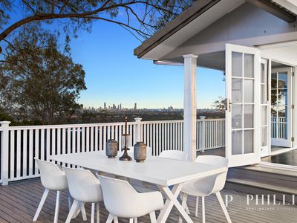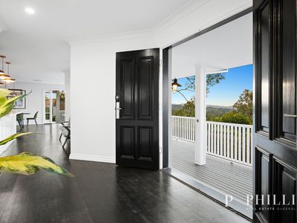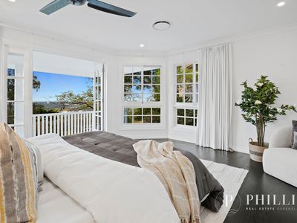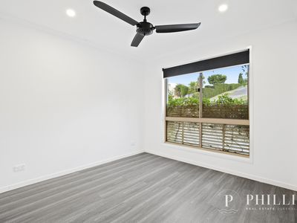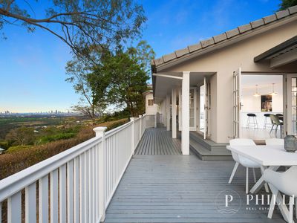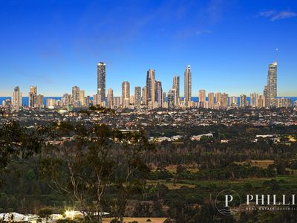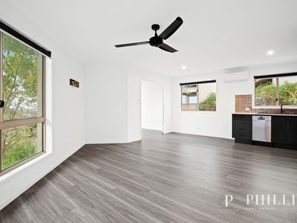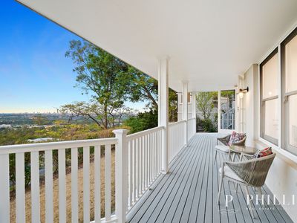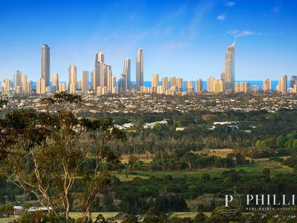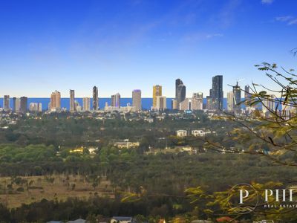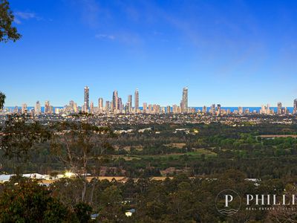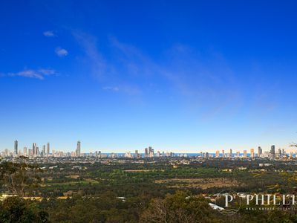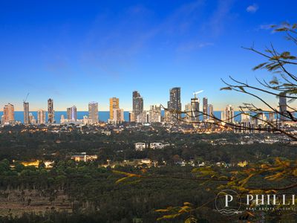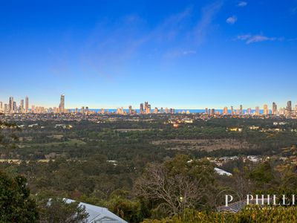13 / 12 Handel Avenue, Worongary
MUST SELL! Offers closing 5pm Tuesday 31st October
St Andrews Estate is a gated community - please pre-register for open homes for access.
Welcome to 13/12 Handel Avenue, Worongary, a stunning triple residence home nestled in the prestigious St Andrews Estate. Boasting magnificent coastal views, this unique property offers an ideal living solution for dual-living families seeking both space and style. Featuring a main residence with 3 bedrooms, as well as 2 separate self-contained studios, each with a large bedroom that would be perfect for teenagers, parents or to rent out.
The main residence exudes timeless elegance with its chic Hampton-style renovation. Polished timber floors, expansive windows, and exquisite finishes create an inviting atmosphere perfect for family living. With open plan living spaces, three generously sized bedrooms and a beautifully appointed ensuite with a claw foot bath, this home is truly captivating.
The gourmet kitchen is beautifully designed and features high-end appliances, stone benches and a spacious Butler's pantry. Step outside to the sprawling alfresco area, complete with an outdoor fireplace, perfect for both grand celebrations and intimate evenings.
The two additional residences provide independent living spaces, ideal for older children or extended family members. With tasteful décor and versatile designs, these homes also offer excellent work-from-home opportunities or can be rented out for additional income. Both of the kitchens and bathrooms in these residences have been recently refurbished.
Gather together in the shared alfresco space for family meals and catch-ups before retreating to your separate sanctuaries. This exceptional property is a rare find, offering endless possibilities and unforgettable views.
Property Features;
- Triple Residence perfect for multigenerational families or working from home
- Spread over a large 2,497 sqm north-facing block
- Situated in the prestigious St Andrews Estate complete with security, communal tennis court and social area plus grounds maintenance
Main Residence;
- Hamptons style renovation throughout
- Designed with views in mind, rectangular shaped with windows covering the entire side of the house resulting in exceptional views throughout
- Master Suite with exceptional views, walk in robe and ensuite including claw foot bath
- Two additional oversized bedrooms
- Stunning, well equipped kitchen with stone benchtops, huge butler's pantry and high end appliances
- Two fireplaces
- Incredible covered alfresco area, with space for parties and dinners
- Double garage plus outdoor parking area
Residence Two and Three;
- Both have one large bedroom, one bathroom and are fully self-contained with full kitchens, dining and lounge spaces
- Separate driveway to residence two with additional outdoor parking
- Perfect for grown up children, or parents needing to be close by
- Endless options for home business or the ability to rent out the residence for additional income
- Deck area to residence two and gorgeous balcony on residence three to capture the views
The St Andrews Heights Estate is a prestigious, exclusive gated acreage estate of exceptional homes.
Located just minutes from the Pacific Motorway and an easy commute to the Brisbane CBD and International airport. To the south, the NSW border is within easy reach, passing the Gold Coast International and domestic airports.
The thriving Robina Town Centre is on your doorstep and provides all the facilities you could possibly require.
With Queensland's finest schools, beaches, shops, transport and medical facilities on the doorstep, it is the location that has it all!
Do not miss this exceptional opportunity contact Alex Phillis 0411 600 300 or Jacob Lanning 0430 348 401 from Phillis Real Estate to arrange an inspection!
Disclaimer: In preparing this information Phillis Real Estate has used its best endeavours to ensure that the information contained herein is true and accurate but accepts no responsibility and disclaims all liability in respect of any errors, omissions, inaccuracies, or mistakes.
property information
- Property ID: 1186981
- Bedrooms: 5
- Price: $1,625,000
- Bathrooms: 4
- Square: 2497 Square metres
- Garage: 7
- Air Conditioning
- Ducted Cooling
- Open Fireplace
- Balcony
- Deck
- Fully Fenced
- Outdoor Entertainment Area
- Secure Parking
- Tennis Court
- Built-in Wardrobes
- Dishwasher
- Floorboards
- Study
See the video TOUR
Do you like this offer? Contact me to get more
information!
contact me
I am here to help with all your real estate needs and questions. Let me know what's on your mind and start a conversation.
