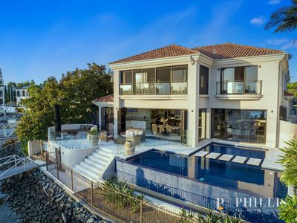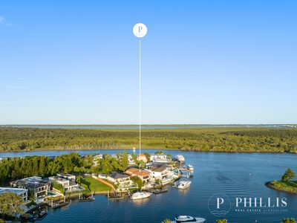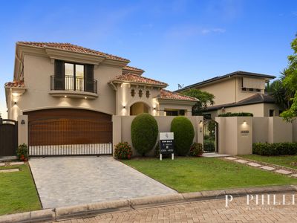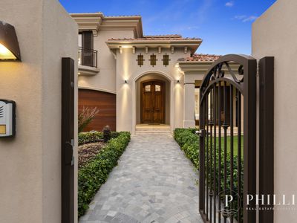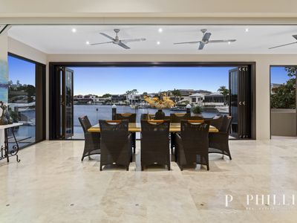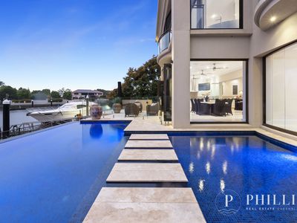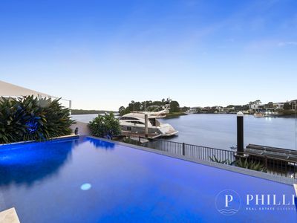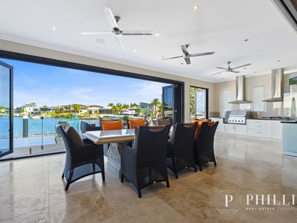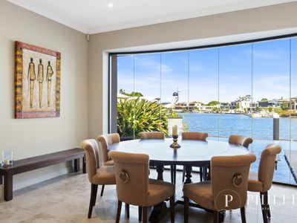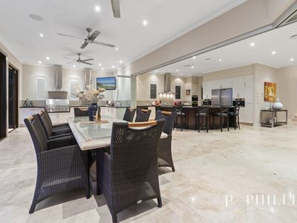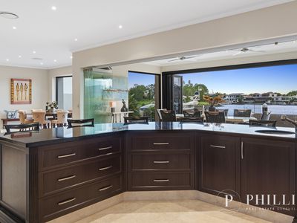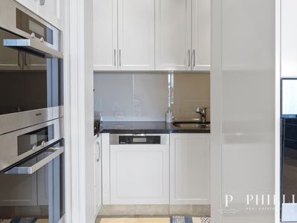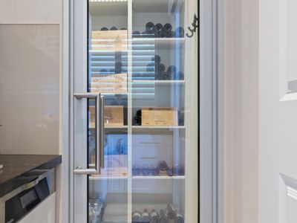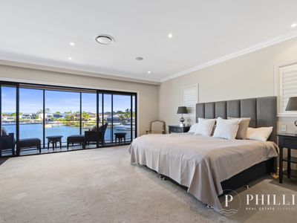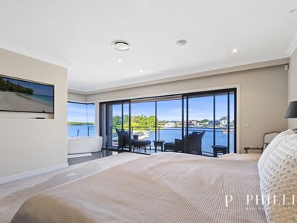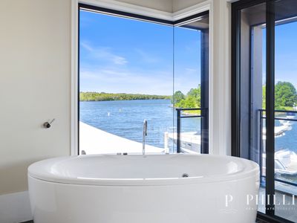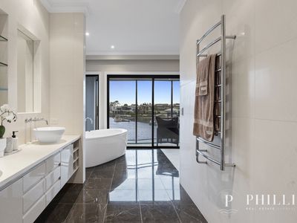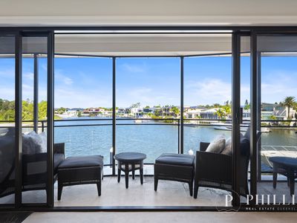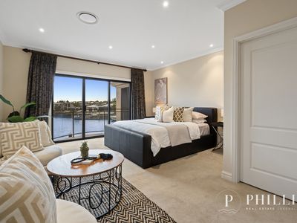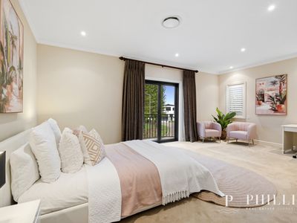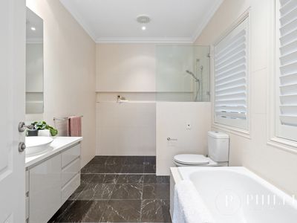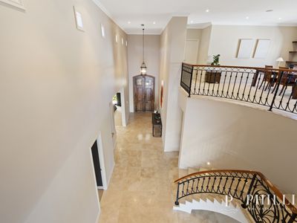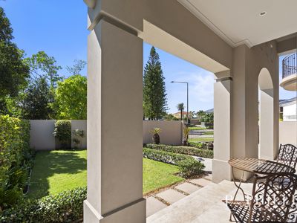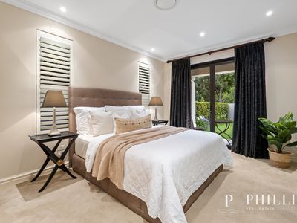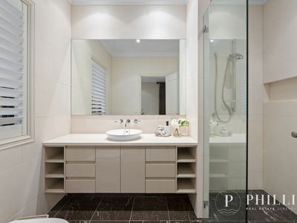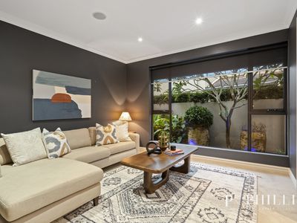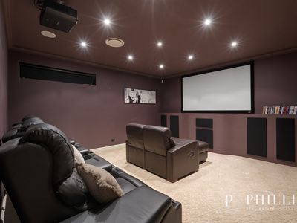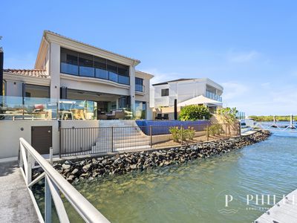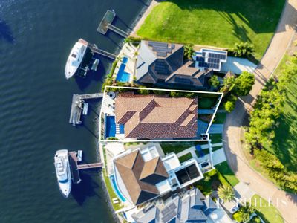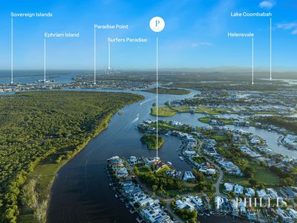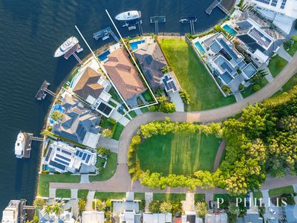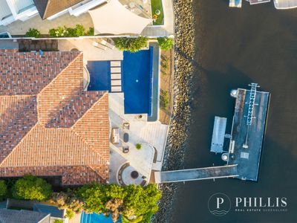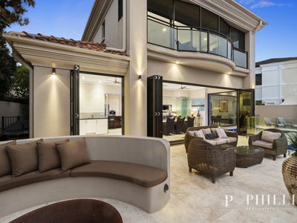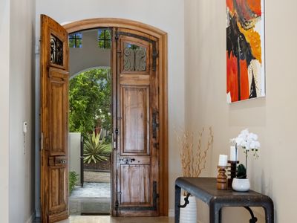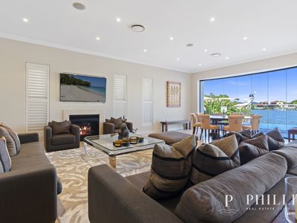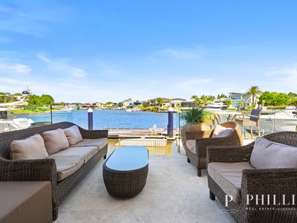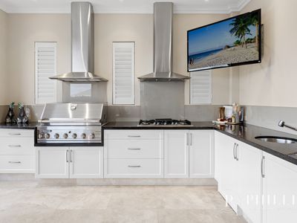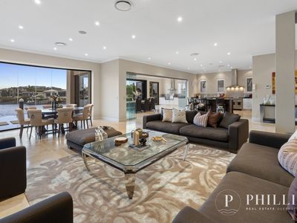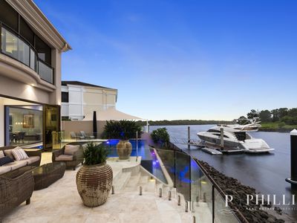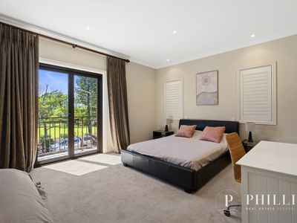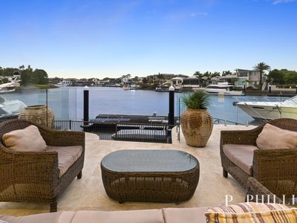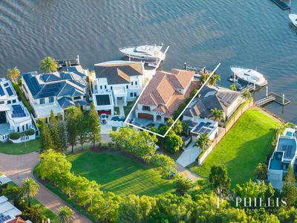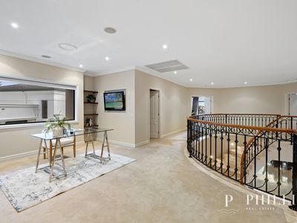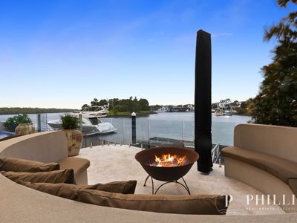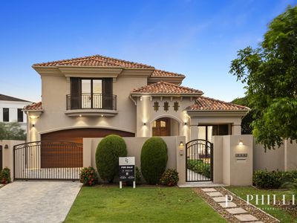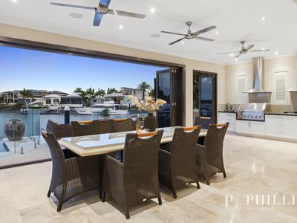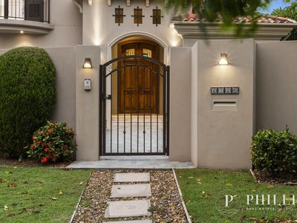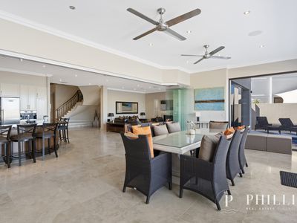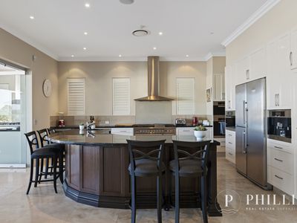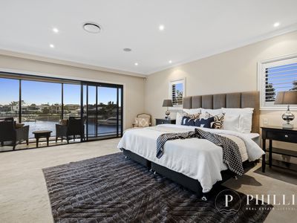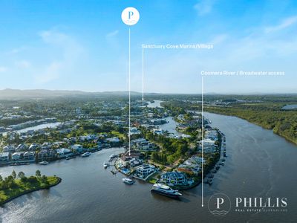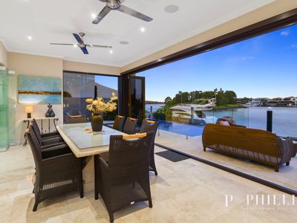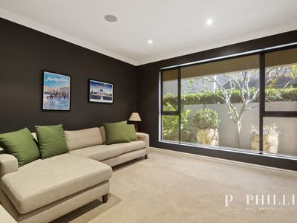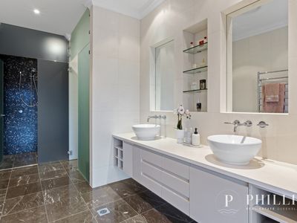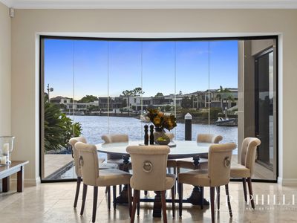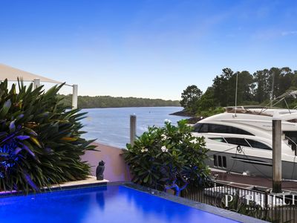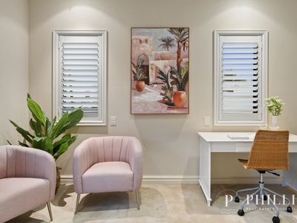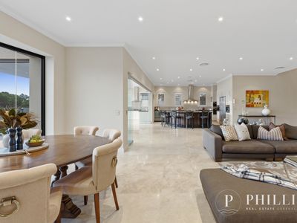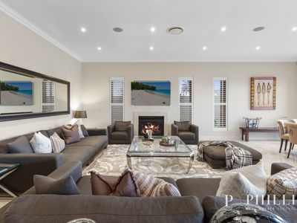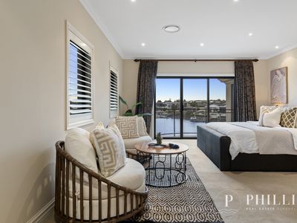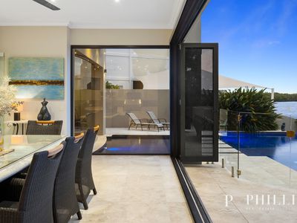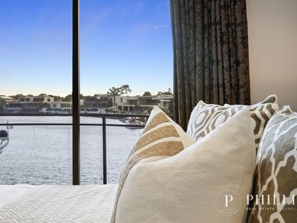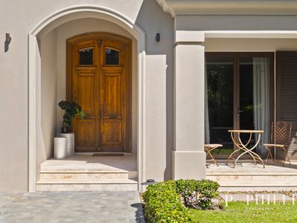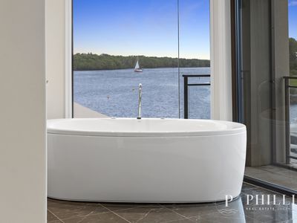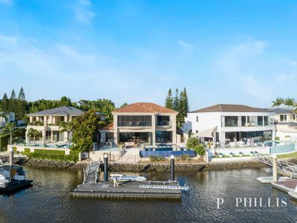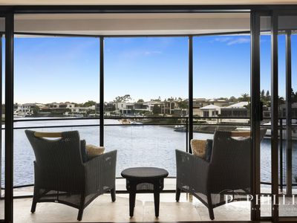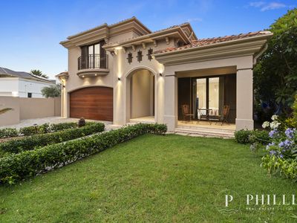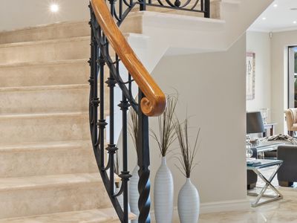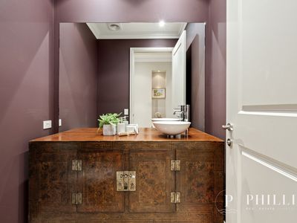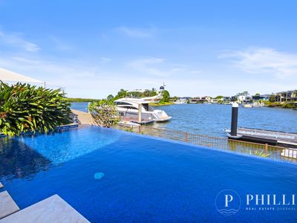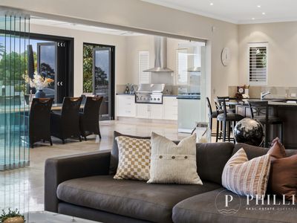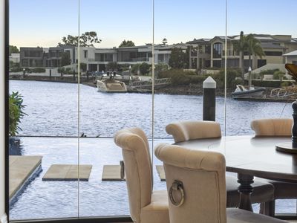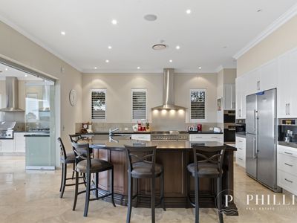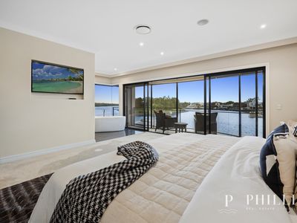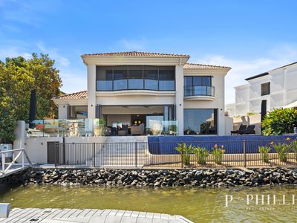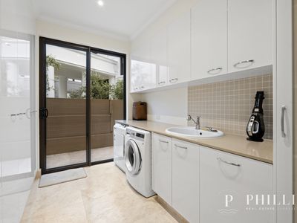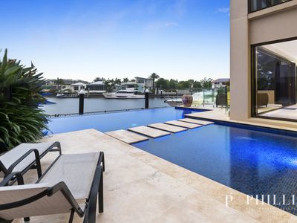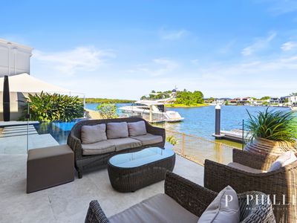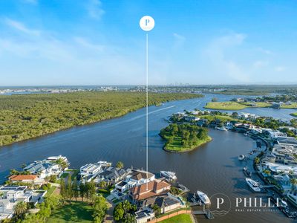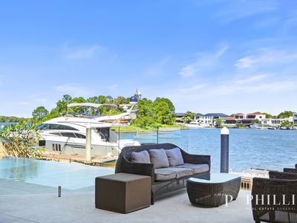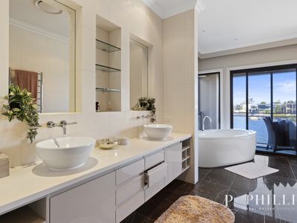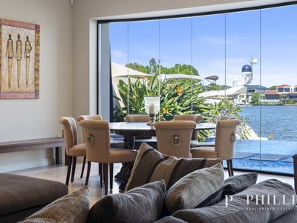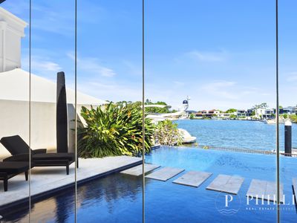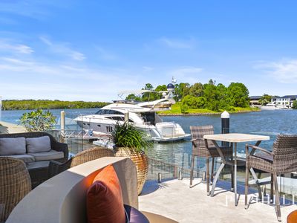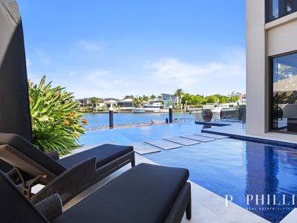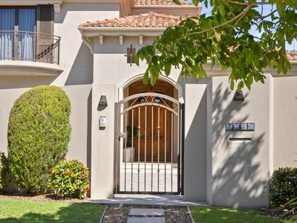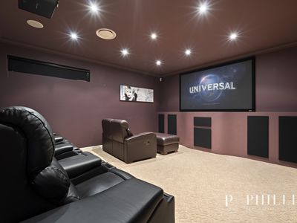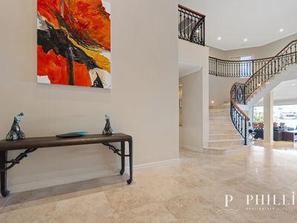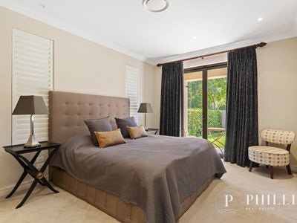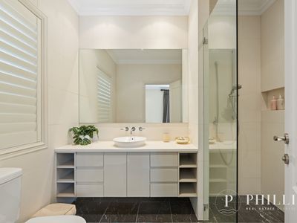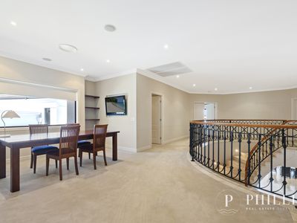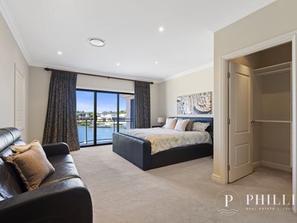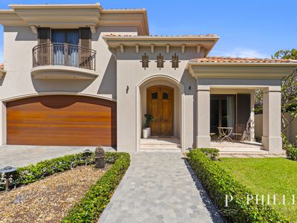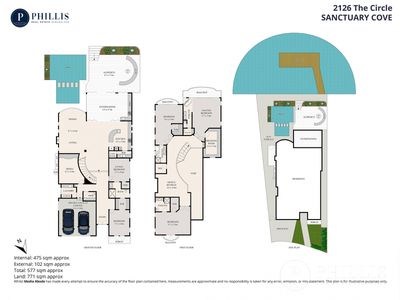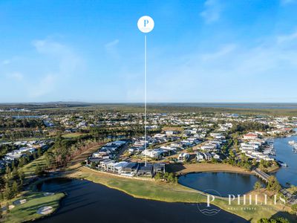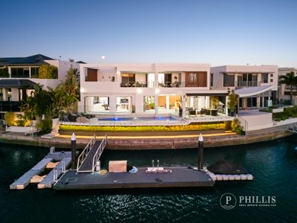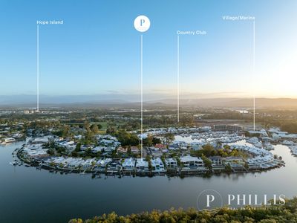2126 The Circle, Sanctuary Cove
"Les Moulins du Villars" - A French Riviera-inspired waterfront home with uninterrupted river views
This stunning waterfront property sets the standard for luxurious French Riviera-inspired living. Bridge-free and deep water boating in Australia's safest and most exclusive residential community.
5 features you will love about 2126 The Circle:
- Grand architecture with full concrete construction. There are not many unique homes of this style and calibre on the Gold Coast
- A great floor plan, great living and entertaining areas taking in the 10/10 water views while giving you the ultimate privacy for a canal home
- A beautiful master bedroom, a second master with water views, park-facing bedrooms plus 2 downstairs bedrooms with garden outlooks.
- The Sanctuary Cove lifestyle: Safety is paramount: a 24-hour gated and secured estate, security via water patrol, paramedic service, the famed Marine Village, and 2 Golf courses.
- 2 vistas: The best water views while backing onto a large residents-only park
The overseas owners have enjoyed their time at 2126 over the past decade as a holiday house, it is now time for a new owner to enjoy 2126. Genuine sellers and you can buy this home fully furnished for the right price. The replacement cost to build a home of this calibre would be over 8 million, however the land aspect is irreplaceable. If you live interstate or overseas please ask for a Facetime video tour of the house and the estate. Overseas buyers can purchase this house with no visa restrictions.
2126 will offer you an unparalleled lifestyle of comfort and elegance. Expertly designed to maximise the beauty of its peaceful setting, this home blends style and tranquillity in perfect harmony. With flexible living spaces, it takes full advantage of breathtaking extended water views down the bay and also over to the sparkling Coomera River.
Upon entrance of the home, you are greeted with manicured gardens, separate vehicle and pedestrian access, and the security of an electric gate, then once you step inside the grand double doors, you’re presenting with soaring 6m high void ceiling and gorgeous hanging pendant light before casting your eyes through to the river scenes.
With flow being the highpoint of the homes design, the multi-function living and dining areas join seamlessly to the gourmet kitchen hosting a culinary haven with quality stone benches and island bench, endless European appliances, and butler’s pantry and a glass wine cellar
The alfresco area effortlessly transitions from inside to out hosting its own entertainers dream with inbuilt Grand Turbo BBQ, Ilve 5 gas burner stovetop, stone benchtops, ceiling fans and bi-fold doors, whilst overlooking the infinity pool and manicured gardens before accessing your own pontoon, and relish in the unlimited sunsets.
This residence showcases an amazing opportunity for the growing family or those who frequents guests with having five extra large bedrooms. On the second storey, the master suite presents carpeted flooring, a grand walk-in wardrobe/dressing room, ensuite with dual shower and freestanding bath with river views plus its own private balcony. The remaining bedrooms enjoy similar features though the third bedroom offers the private balcony enjoying uninterrupted park views, and the fourth and fifth bedroom on the ground level have the convenience of a Jack and Jill style ensuite bathroom.
With craftsmanship and quality, this carefully curated property won’t stay on the market for long. Contact Alex Phillis or Kate Astin today for more information or to schedule a private inspection.
KEY FEATURES:
- Five huge bedrooms with walk in wardrobes, three with ensuites and own private balcony either overlooking the park or river, and two with Jack and Jill style ensuite bathroom.
- Open plan living and dining areas on ground level with travertine tiled flooring, gas fireplace, inbuilt speaker system plus river views.
- Kitchen and butler’s pantry offering quality stone benches and island bench, Miele integrated coffee machine, 2 x dishwashers, 2 x combination microwave ovens, and steam oven, Ilve cooker with 7 gas burner stovetop and dual gas oven, 2 x Intect bar fridges, and Liebherr fridge freezer.
- Alfresco hosts inbuilt Grand Turbo BBQ, Ilve 5 gas burner stovetop, stone benchtops, ceiling fans and bi-fold doors.
- Cinema room on the ground level includes inbuilt speaker system plus projector and drop-down movie screen.
- Additional living area/study has been placed on the second storey including carpeted flooring, inbuilt speaker system, shelving units and inbuilt TV wall unit.
- Double lock-up garage with electric doors, epoxy flooring, an abundance of storage and the beauty of both internal and external access, and off-street parking for two additional cars.
- Other features you will love are the 3m high ceilings, LED downlights and ducted air-conditioning throughout the home, full concrete structure build, and alarm system.
- Deep water and bridge free boating with your own private jetty
THE LIFESTYLE:
Recognised as Australia's premier secure resort: Sanctuary Cove is Australia’s first fully integrated residential resort and provides the very best in lifestyle living; within 20 minutes of Surfers Paradise and 50 minutes of Brisbane and Coolangatta airports. The Intercontinental Hotel is central to Sanctuary Cove and offers extensive accommodation and facilities to further complement the Marine Village which offers a wide selection of restaurants and specialty shops. Bank, pharmacy & medical facilities are within a 5-minute buggy ride.
Wet & Wild, Dream World & Seaworld theme parks are accessible. Sanctuary Cove resort is spread over 470 hectares and designed around 4 sheltered man-made harbours and offers direct access to the Gold Coasts Broadwater.
The Sanctuary Cove Marina boasts in excess of 300 berths and accommodates the renowned Annual International Boat show. If you own a boat, the marina offers the best undercover and safest facilities in Australia just 5 minutes from this property.
24-hour land and water-based security assure all residents of privacy and security with all homes within Sanctuary Cove directly linked to Base Security (which is well equipped to handle medical emergencies).
GOLF COURSES:
Sanctuary Cove boasts 2 championship courses. The Pines is the only Australian course designed by Arnold Palmer with an AGU rating of 74. Over the years it has hosted some of the world's very best golfers. Its sister course, The Palms is a shorter course that has been extensively redesigned. Both are highly rated courses and are available to member guests and Intercontinental Hotel guests.
All members & their guests enjoy the benefits of a stunning new clubhouse that overlooks the 18th hole of The Pines. A newly refurbished recreational centre is available to members and the public.
PRIVATE INSPECTIONS:
As Sanctuary Cove is a secure community behind gates, an inspection of the property is strictly by appointment.
If you're interstate or overseas, ask us about a Facetime video tour.
Sanctuary Cove is a FIRB-approved secure estate, meaning overseas buyers can purchase with none of the normal restrictions, in example purchase without holding temporary or permanent residency.
Body Corp Fees: $147.78 approx. per week
Council Rates: $1,128.79 approx. bi-annually
Water Rates: $1,407.00 approx. per quarter
Rental Appraisal: $3,000 - $3,500 approx. per week
Don't miss your chance to own a piece of paradise. Contact Alex Phillis on 0411 600 100 or Kate Astin on 0487 122 956 today to schedule a private viewing and take the first step towards your dream home.
Disclaimer: In preparing this information we have used our best endeavours to ensure that the information contained herein is true and accurate but accept no responsibility and disclaim all liability in respect of any errors, omissions, inaccuracies or misstatements that may occur. Prospective purchasers should make their own enquiries to verify the information contained herein.
property information
- Property ID: 1519058
- Bedrooms: 5
- Price: Contact for price
- Bathrooms: 4
- Square: 771 Square metres
- Garage: 3
- Air Conditioning
- Ducted Cooling
- Ducted Heating
- Balcony
- Fully Fenced
- Outdoor Entertainment Area
- Remote Garage
- Secure Parking
- Swimming Pool - In Ground
- Alarm System
- Dishwasher
- Study
See the video TOUR
you also may like
Do you like this offer? Contact me to get more
information!
contact me
I am here to help with all your real estate needs and questions. Let me know what's on your mind and start a conversation.
