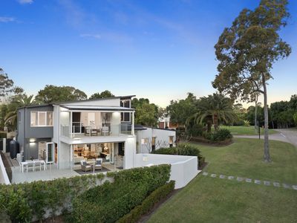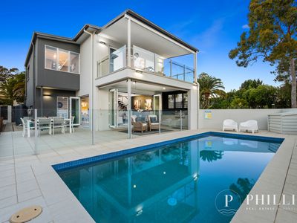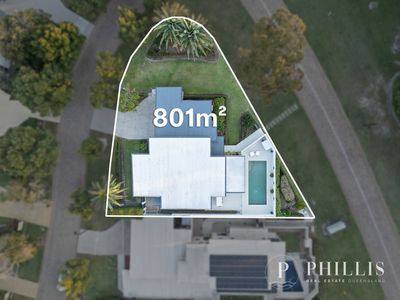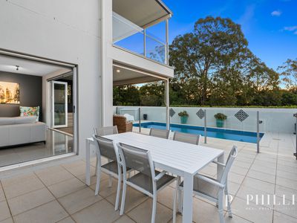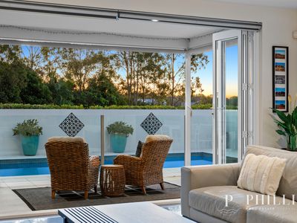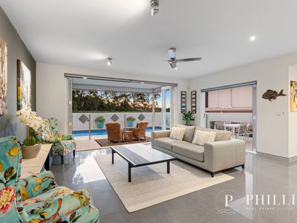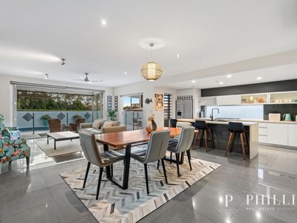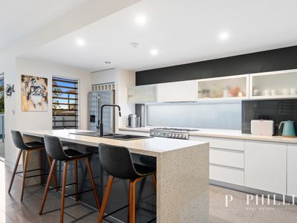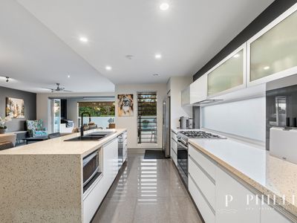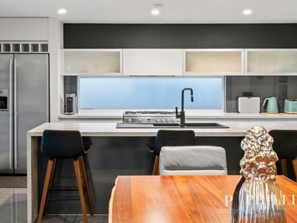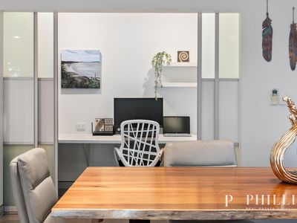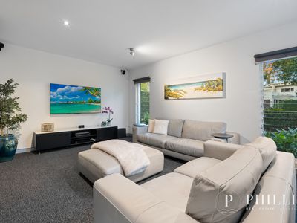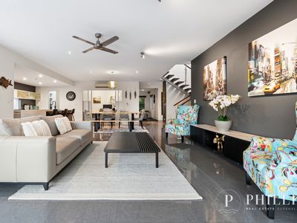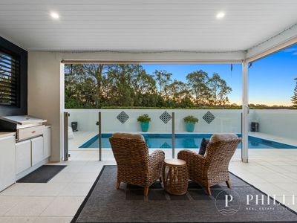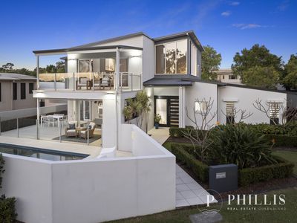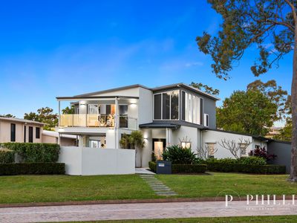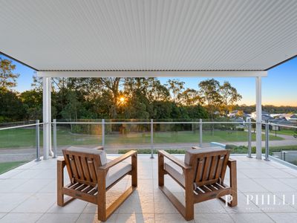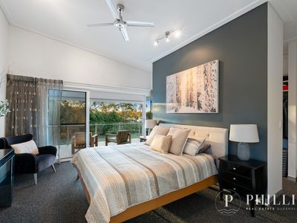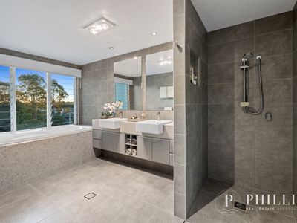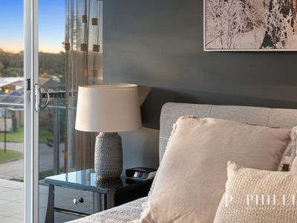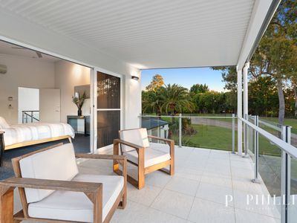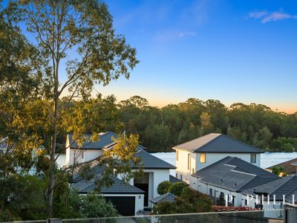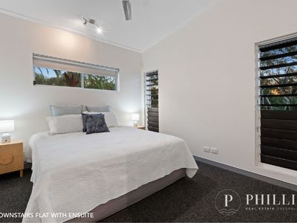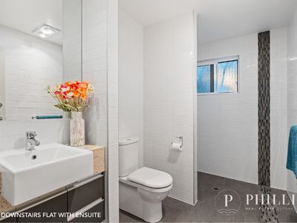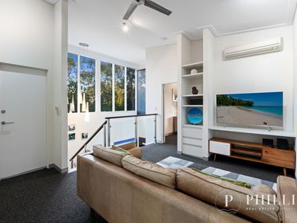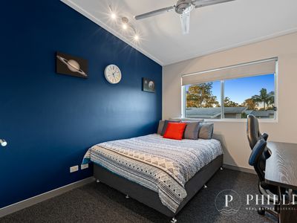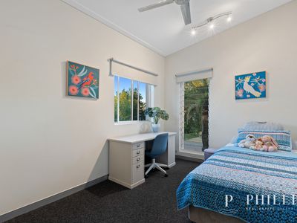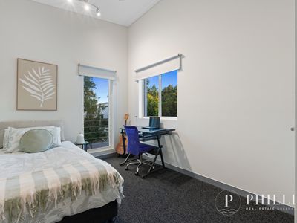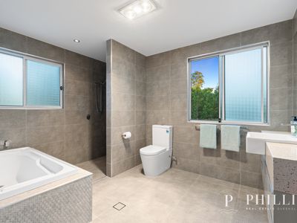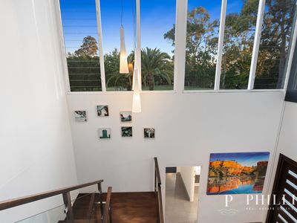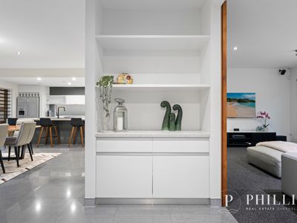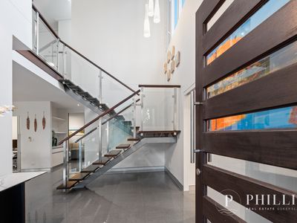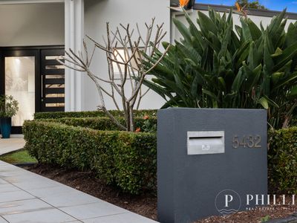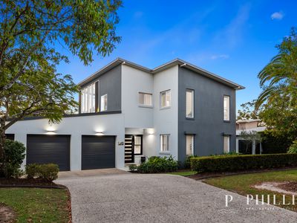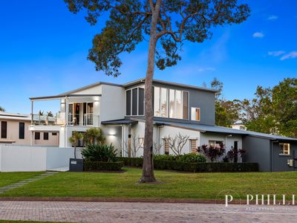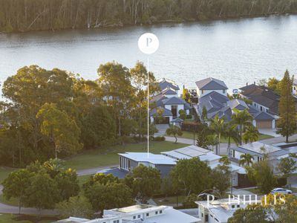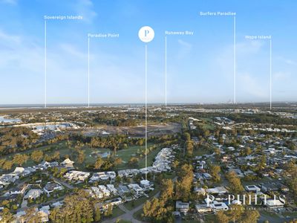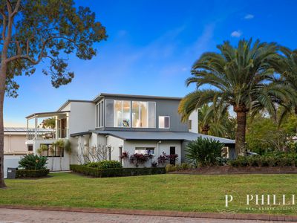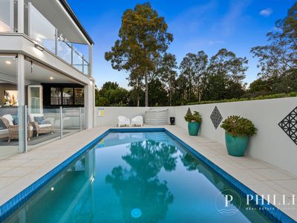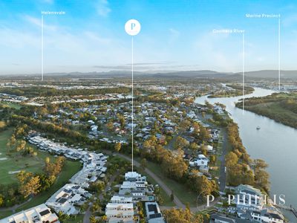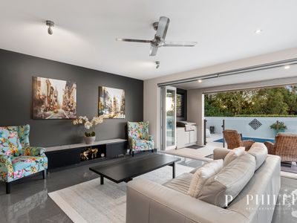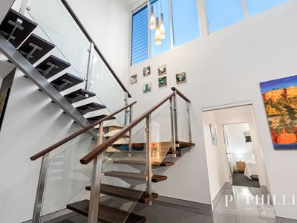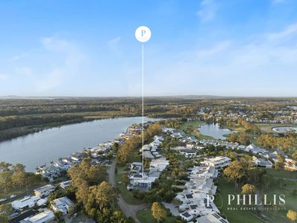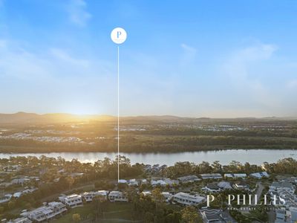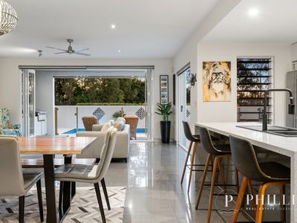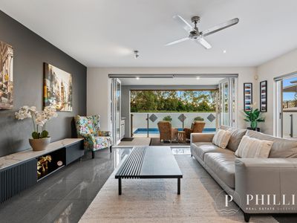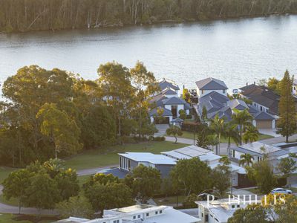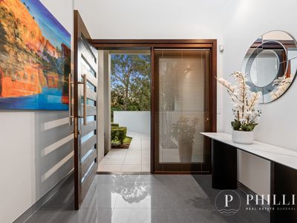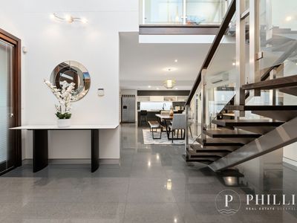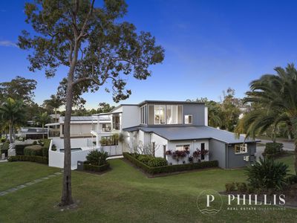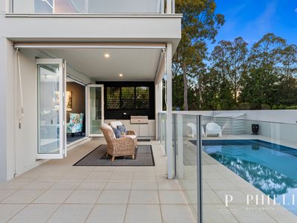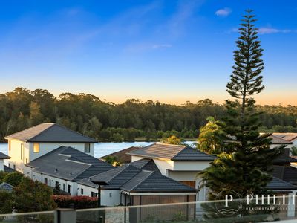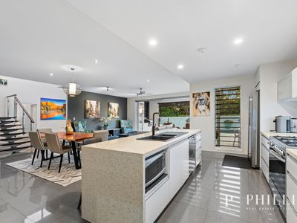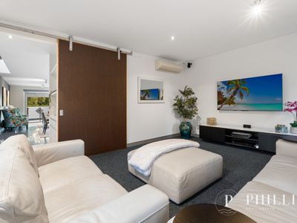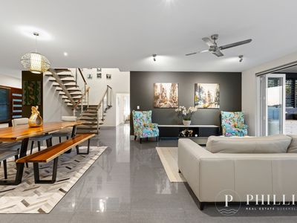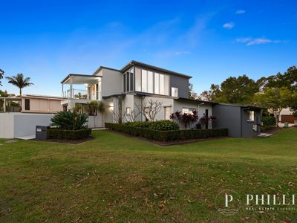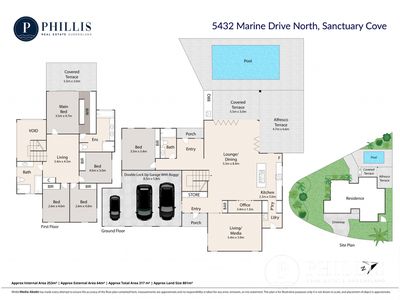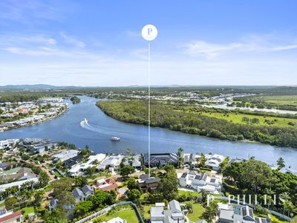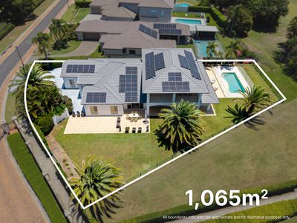5432 Marine Drive North, Sanctuary Cove
Privacy, green space, a great floor plan .
Inspections available this Saturday via appointment! Contact us today as Sanctuary Cove is a gated estate.
'The Corner home' giving you the most green views with only 1 neighbour
Positioned on a prestigious corner block with rare dual street access via both Marine Drive North and Bay Hill Terrace, this expansive family residence presents an exceptional opportunity to secure a Sanctuary Cove address of distinction.
The corner home has been great for the current family as the kids have had their own backyard park, but also access to the Pebble Lane park across the street. Marine Drive North is one of the quietest streets in Sanctuary Cove, while being easily accessible to the Sanctuary Cove marine village, the hotel's beach lagoon and all other attractions.
As a location, the Corner home is a 10/10 for privacy, tranquillity and safety.
Architecturally inspired for QLD living
Thoughtfully designed across two levels, the home combines generous proportions with a coastal-inspired aesthetic, enhanced by a series of contemporary upgrades that ensure lasting quality and comfort. With its seamless indoor-to-outdoor flow, resort-style poolside entertaining zones, and timeless architectural elements, this property perfectly embodies the relaxed yet sophisticated lifestyle that Sanctuary Cove is renowned for.
A family-friendly floor plan: upstairs features the master suite, while 3 bedrooms are close but separated by a TV room and an all new bathroom. Downstairs features an ensuite 5th bedroom that's perfect for a teenager or parents who come to stay.
Built to last: Steel frame and concrete construction ensure regular upgrades have been made, meaning there is no need for you to worry. Come and enjoy the summer by the pool, BBQ under the trees, and play in your private park.
Key Features:
Ground Floor Living:
* Spacious lounge and TV room with surround sound and dimmer lighting.
* Brand-new carpets throughout – durable and family-friendly.
* Stylish timber barn door, hardwood timber features, and Italian tiled flooring.
* Large guest/5th bedroom with private access, ceiling fans, cross-breezes, and a full bathroom – ideal for a self-contained suite.
* Foyer with a soaring 9m void and dual entry points for convenience.
* Timber feature staircase enhancing the coastal-island inspired interiors.
Gourmet Kitchen & Laundry:
* Caesarstone benchtops with upgraded sink, tapware, and integrated insinkerator.
* Fisher & Paykel dishwasher and Omega oven.
* Internal shelving and ample storage.
* Poolside outlook from the kitchen and dining area.
* Adjoining laundry with Caesarstone finishes, mini butler’s pantry, and Daikin air-conditioning unit.
* Brand new 3000L water tank.
Outdoor Entertaining:
* Bi-fold doors open to a fully equipped alfresco area.
* Built-in BBQ, bar fridge, and VJ panelled ceiling.
* Anti-slip, glare-free tiling for year-round use.
* Sparkling saltwater pool with brand new filtration system, re-siliconed tiles, and new lighting.
* Landscaped tropical gardens with Phoenix palms and Birds of Paradise.
Upstairs Retreat:
* Master suite with a private covered terrace, large walk-in robe, and luxurious ensuite with a built-in spa bath, double vanity and Caesarstone finishes. The master suite has river and park views, watch the kids kick a soccer ball in your yard or play in the Pebble Lane park. Sunsets over the river from your balcony will be a destination every night
* Three additional bedrooms with built-in wardrobes, serviced by a brand-new bathroom with views over Pebble Lane Park.
* TV nook, oversized linen storage, and 3m high windows inviting in natural light and greenery.
Additional Highlights:
* Air-conditioning plus split system units.
* Repainted exterior (within 2 years).
* Corrugated iron roof (rescrewed December 2024).
* Steel frame and brick construction with termite barrier.
* Fire alarms throughout.
* Hills Home Hub system for connectivity.
* Double garage plus buggy space with new doors, cables, and springs.
This home combines practicality with lifestyle – whether it’s entertaining poolside, enjoying cross-breezes upstairs, or retreating to a private master suite, every detail has been considered.
Body Corp Fees: $230 approx. per week
Council Rates: $948.69 approx. bi-annually
Water Rates: $479.65 approx. per quarter
Rental Appraisal: $1,800 - $2,200 approx. per week
Location:
Set within the secure gates of the prestigious Sanctuary Cove community, this home offers an unrivalled lifestyle of luxury and convenience. Residents enjoy exclusive access to two world-class golf courses, The Pines and The Palms, as well as the Sanctuary Cove Country Club, featuring a high-performance gym, tennis courts, swimming pool, spa, and wellness centre. Indulge in five-star resort amenities at the InterContinental Sanctuary Cove or take a scenic buggy ride to the bustling Marine Village, home to boutique shopping, waterfront cafés, and acclaimed restaurants.
Ideally located, the property is just 45 minutes from Brisbane’s CBD and International Airport, 20 minutes to the iconic beaches of the Gold Coast, and close to leading private and international schools. Boating enthusiasts will love the easy access to the Broadwater and surrounding islands, while premium shopping destinations such as Hope Island Marketplace and Harbour Town are just minutes away.
Buyers' agents, mortgage brokers, and industry professionals
We invite you to introduce your clients to 5432 Marine Drive North. Generous referral fees above industry standard are offered for successful buyer collaborations.
Call Alex Phillis on 0411 600 300 or Kate Astin on 0487 122 956 for more information or to arrange a private inspection.
International buyers: please contact Yiwen Hou 0425 790 423.
Disclaimer: In preparing this information, we have used our best endeavours to ensure that the information contained herein is true and accurate, but accept no responsibility and disclaim all liability for any errors, omissions, inaccuracies or misstatements. Prospective purchasers should make their own enquiries to verify the information contained herein.
property information
- Property ID: 1657556
- Bedrooms: 4
- Price: Price Guide $2.6- 2.8 Million
- Bathrooms: 3
- Square: 801 Square metres
- Garage: 3
See the video TOUR
you also may like
Do you like this offer? Contact me to get more
information!
contact me
I am here to help with all your real estate needs and questions. Let me know what's on your mind and start a conversation.
